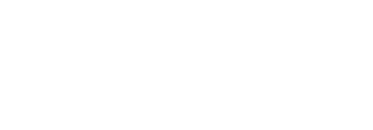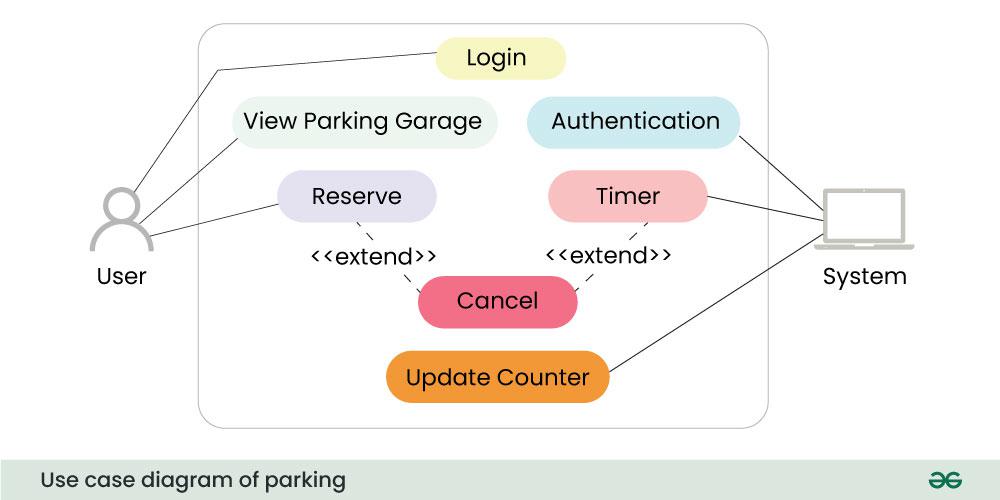Pave the Way to Success: Exploring the Top 6 Project Management Tools for Parking Lot Design
Importance of Project Management in Parking Lot Design
Effective project management is crucial in parking lot design because it ensures that projects remain organized, on schedule, and within budget. When I started working in parking design, I quickly realized that having a structured approach made all the difference in meeting client expectations. Project management helps navigate complex regulations, integrates stakeholder insights, and handles unforeseen challenges.
- It streamlines construction processes.
- It enhances communication among team members.
- It minimizes the risk of costly redesigns.
Overview of Project Management Tools for Parking Lot Design
Utilizing the right project management tools can enhance the efficiency of the design and development process. These technologies facilitate collaboration, design accuracy, and timely decision-making. From CAD software to 3D modeling tools, here are several options that every parking design company should consider incorporating into their workflow:
- Improve collaboration
- Enhance design accuracy
- Accelerate decision-making
By adopting these tools, you’re setting your parking design projects up for smoother execution and stronger outcomes.
Understanding the Top 6 Project Management Tools
Tool 1: AutoCAD
AutoCAD is the cornerstone tool in the world of design. I remember my first experience with it—it felt like unlocking a new dimension in drafting. It’s perfect for creating detailed 2D and 3D designs that can bring your parking lot concepts to life.
Tool 2: SketchUp
Next up, we have SketchUp. Its intuitive interface makes it easy for anyone to pick up. I often use SketchUp when brainstorming ideas with clients, as it quickly visualizes design modifications.
Tool 3: Revit
Revit enhances project management by allowing multiple team members to collaborate on designs in real-time. It’s transformative when aligning architectural, structural, and MEP work seamlessly.
Tool 4: Civil 3D
Civil 3D excels in grading and drainage design. It’s a game-changer when developing plans to prevent water accumulation in parking lots, making it essential for any project.
Tool 5: Lumion
For those stunning visualizations, Lumion is my go-to. It helps present designs to clients effectively, leaving them impressed and informed.
Tool 6: Bluebeam Revu
Finally, Bluebeam Revu facilitates document management and project collaboration. I find its markup tools invaluable during design reviews, ensuring everyone’s feedback is accounted for.
Together, these tools can revolutionize your parking lot design process, enhancing both accuracy and creativity.
Features and Capabilities of Each Tool
Key Features of AutoCAD
AutoCAD stands out for its precision and flexibility. Key features include:
- 2D Drafting: Ideal for creating site plans and layouts.
- 3D Modeling: Enriches designs with depth and detail.
- Custom Toolsets: Lets users tailor workflows for parking lot specifics.
Capabilities of SketchUp for Parking Lot Design
SketchUp shines for its user-friendly interface, which I appreciate when briefing clients. Its capabilities include:
- 3D Modeling: Quickly produces visual concepts.
- Integration: Works well with other software for enhanced functionality.
- Plugins: Expands design tools, perfect for integrating landscaping into parking design.
How Revit Enhances Project Management
Revit revolutionizes collaboration. Its capabilities feature:
- BIM Integration: Allows real-time updates and coordination.
- Automated Documentation: Saves hours on paperwork and ensures compliance.
- Conflict Detection: Identifies clashes before construction begins.
Utilizing Civil 3D in Parking Lot Design
With Civil 3D, I can streamline complex designs. Features include:
- Terrain Modeling: Essential for grading.
- Hydrology Analysis: Ensures effective drainage, which is critical for parking safety.
Features of Lumion for Visualization
Lumion transforms presentations with stunning visuals. Its features include:
- Real-time Rendering: Speeds up the visualization process.
- Large Asset Library: Includes trees, cars, and people to bring designs to life.
Benefits of Bluebeam Revu in Project Collaboration
Bluebeam Revu promotes efficient collaboration. Benefits include:
- Markup Tools: Highlights feedback from all team members clearly.
- Document Tracking: Keeps everyone on the same page, literally and figuratively.
These features and capabilities make these tools invaluable in the parking lot design process, ensuring efficient workflow and enhanced communication throughout the project lifecycle.
Comparison of Project Management Tools
User Interface and Ease of Use
When selecting project management tools for parking lot design, the user interface can make or break your experience. For instance, I’ve found AutoCAD’s interface to be somewhat daunting for beginners, while SketchUp makes it feel like a breeze with its intuitive design. A smooth learning curve is essential for team productivity.
Integration with Other Software
Integration is a vital aspect. Revit, for example, excels in syncing with other Autodesk products, which I find particularly helpful when coordinating different project elements. On the other hand, Bluebeam Revu integrates well with various file formats, making document sharing straightforward.
Collaboration and Communication Features
Collaboration tools vary widely. Revit’s real-time updates foster seamless teamwork, while Lumion’s visualization sharing enhances client communication. It’s important to choose a tool that aligns with your team’s needs for effective interaction.
Cost of Ownership and Licensing Options
Finally, when it comes to cost, tools like SketchUp offer affordable licenses, making them accessible for smaller parking design companies. Meanwhile, more comprehensive tools like Civil 3D may require a higher investment but can justify the cost with enhanced capabilities. Evaluating these factors ensures you’ll choose the right tools to fit your project’s budget and requirements.
Case Studies: Real-World Applications
Implementing AutoCAD in Parking Lot Redesign
One project I truly enjoyed involved redesigning a parking lot using AutoCAD. The software allowed us to create precise layouts with accurate measurements, facilitating efficient traffic flow and maximizing space. This attention to detail helped avoid costly errors during construction.
Using SketchUp for Green Parking Lot Design
For a green parking lot initiative, I turned to SketchUp. Its user-friendly interface made it simple to illustrate eco-friendly features like permeable pavers and landscaping. Clients appreciated seeing the visual concept, which helped secure project buy-in.
Streamlining Workflow with Revit in Parking Lot Construction
Utilizing Revit in a large-scale construction project was a game-changer. With its BIM capabilities, we streamlined design revisions, allowing for real-time teamwork. This reduced project timelines significantly and improved overall accuracy.
Civil 3D for Efficient Drainage Design in Parking Lots
I recently tackled a challenging drainage design using Civil 3D. The software’s terrain modeling capabilities enabled precise grading and hydrology analysis, ensuring water management was top-notch.
Enhancing Presentation with Lumion in Parking Lot Projects
Lumion transformed our presentations, bringing parking lot designs to life with stunning visuals. The real-time rendering not only wowed clients but also helped them truly understand the project scope.
Collaborative Project Review with Bluebeam Revu
Lastly, during a recent project review, Bluebeam Revu proved invaluable. The markup options facilitated team discussions, allowing us to address feedback efficiently and keep the project moving forward smoothly.
These case studies demonstrate how effectively these tools can be applied to create successful parking lot designs, each addressing unique challenges while enhancing the project workflow.
Best Practices and Tips for Effective Project Management
Establishing Clear Objectives and Milestones
Setting clear objectives at the beginning of any parking lot design project is vital. I’ve found that breaking down the project into measurable milestones helps keep the team focused and motivated. For example, defining targets such as completion dates for site analysis or drainage design lets everyone know what to aim for.
Setting Up Efficient Communication Channels
Communication is key. I recommend using platforms like Slack or Microsoft Teams to facilitate real-time discussions. This keeps everyone updated and engaged, reducing the chances of miscommunication.
Documenting and Tracking Progress
Tracking progress through project management tools, like Bluebeam Revu or Trello, creates a transparent workflow. It’s beneficial for assessing what’s been achieved and what remains, which is crucial for keeping projects on schedule.
Conducting Regular Team Meetings
Regular team meetings can significantly enhance project coordination. I typically hold weekly check-ins to address any issues and brainstorm solutions collectively, ensuring everyone feels heard.
Addressing Challenges and Changes in Design
Finally, flexibility is essential. During one project, we needed to pivot our design to accommodate new regulations. By maintaining an open dialogue and adapting promptly, we minimized disruptions and stayed on track.
These best practices foster a structured yet adaptable environment, enhancing project success in parking lot design.
Key Takeaways from GPSParking
Recap of Top Project Management Tools for Parking Lot Design
As we wrap up our discussion, it’s clear that selecting the right project management tools can significantly impact your parking lot design projects. From AutoCAD’s precision to SketchUp’s ease of use, each tool offers unique capabilities ideal for different aspects of design and collaboration. To recap, the standout tools include:
- AutoCAD for detailed technical drawings.
- SketchUp for rapid visualization.
- Revit for seamless collaboration.
- Civil 3D for handling complex grading.
- Lumion for stunning presentations.
- Bluebeam Revu for effective document management.
Advantages of Incorporating Technology in Project Management
By integrating these technologies, you can streamline workflows, minimize errors, and foster better team communication. Personally, I’ve seen how the right tools can transform chaotic processes into organized efficiency, making it easier to deliver successful parking lot projects that meet both client and regulatory standards. Embracing technology truly elevates project management in our field.
FAQs
What is the best tool for 2D parking layout plans?
AutoCAD offers precision drafting for layout and site plans.
Which tool is easiest to use for beginners?
SketchUp is the most beginner-friendly and great for fast visualization.
Which tools are best for collaboration?
Revit and Bluebeam Revu both excel in real-time collaboration.
Can I use these tools together?
Yes, many tools integrate. For example, Revit + Civil 3D + Bluebeam create a strong end-to-end workflow.
What’s the most cost-effective option?
SketchUp offers flexible licensing for small teams. AutoCAD LT is also a solid entry-level option.
Sources:
- Autodesk – AutoCAD | 2D and 3D CAD Software
- Trimble –SketchUp | 3D Design Software for Professionals
- Autodesk – Revit | BIM Software for Architects, Engineers & Contractors
- Autodesk – Civil 3D | Civil Engineering Design Software
- Lumion –Lumion | Architectural Visualization Software
- Bluebeam – Bluebeam Revu | PDF Collaboration Software for AEC
- ArchDaily – How BIM Changes the Design Process of Architecture
- Osmos Cloud –Construction Project Management Software
Good parking design isn’t decoration — it’s revenue, flow, and customer satisfaction. Reach out and we’ll help you design a facility that works from day one.

