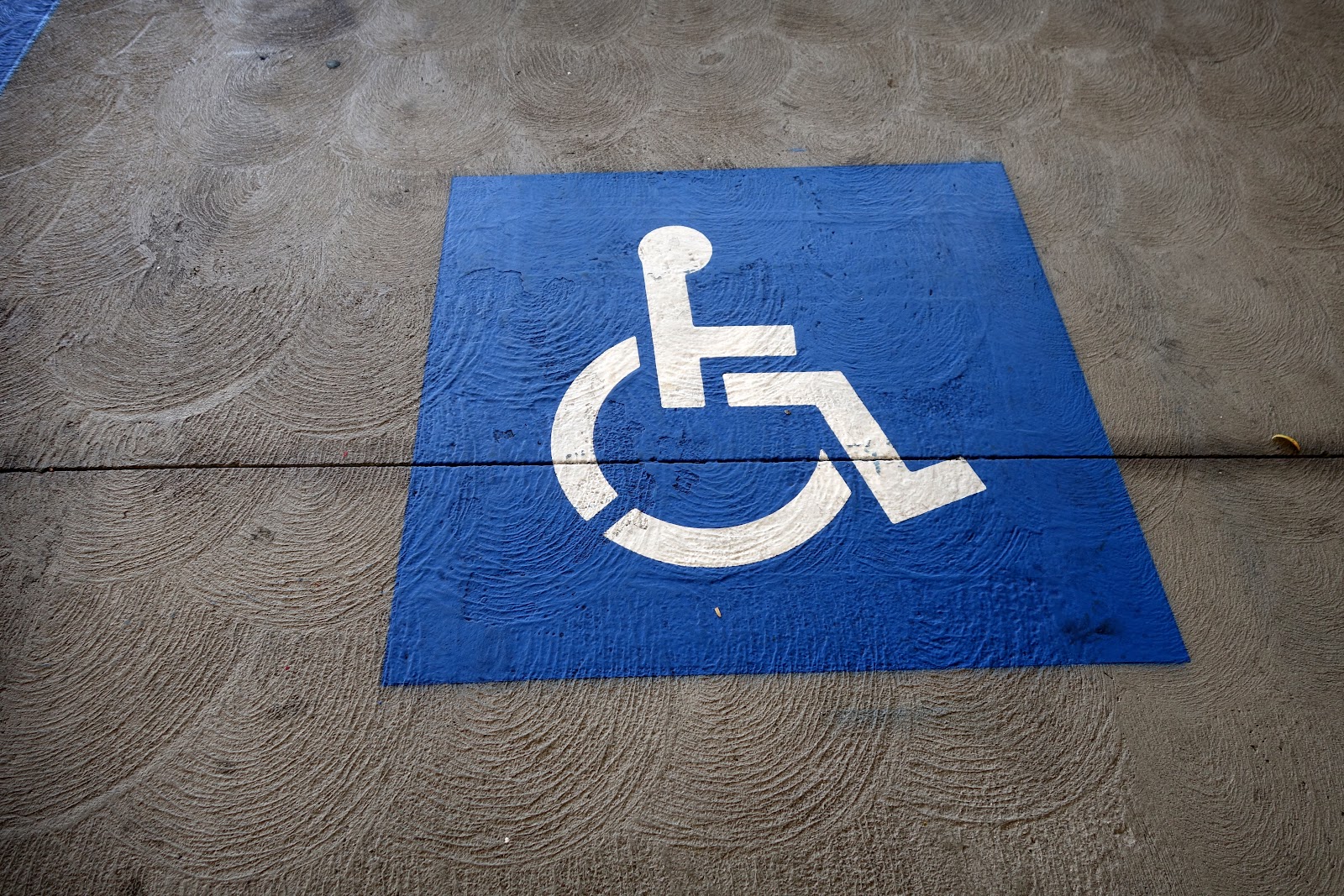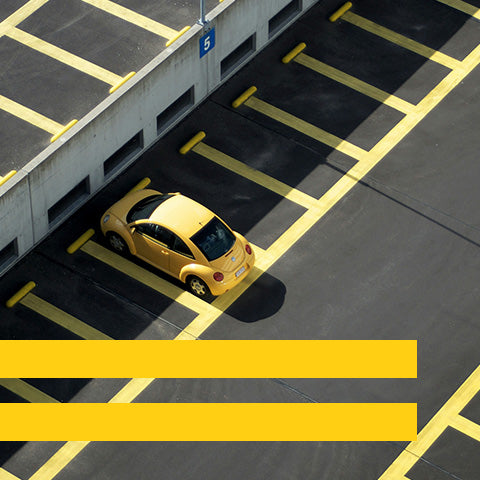Cracking the Code: Top 5 US Parking Space Dimension Rules
Getting the dimensions right in parking lot design isn’t just about order — it’s about safety, efficiency, and accessibility. When spaces are too tight or poorly laid out, it frustrates drivers and reduces the overall flow of traffic. In this article, I’ll walk through the top five parking space dimension rules that I’ve applied firsthand in parking design projects across the U.S.
Overview of US Parking Space Dimension Rules
Importance of Parking Space Dimensions
When it comes to parking design, getting the dimensions right is crucial. Imagine pulling into a busy parking lot, only to find that the spaces are cramped and poorly laid out. It can be frustrating! Proper parking space dimensions not only enhance the flow of traffic but also ensure safety for all users.
Why are these dimensions so vital? Here are a few reasons:
- Accessibility: Adequate space allows for easy entry and exit, especially for individuals with disabilities or those using larger vehicles.
- Efficiency: Well-structured spaces can maximize the number of vehicles accommodated, which is essential for busy commercial areas.
- Safety: Properly dimensioned parking spaces contribute to reducing accidents and creating a smoother driving experience, minimizing blind spots and improving visibility.
In my experience working with a parking design company, implementing these guidelines made a noticeable difference in client satisfaction. When visitors can park easily and navigate the lot without frustration, they’re likely to return.
As we dive into the standard dimensions established across the U.S., it’s crucial to understand how these guidelines shape not only parking lots but also the overall parking design development in various settings. Let’s explore the specifics to better grasp their significance.
Source: www.uspave.com
Standard Parking Space Dimensions in the US
Length Requirements
Moving on from the importance of those dimensions, let’s talk about the standard length requirements for parking spaces in the U.S. Generally, a standard parking space needs to be around 18-20 feet long. This length accommodates most vehicles comfortably, allowing drivers to park without worry.
In my experience, a parking design project I worked on emphasized the need for adequate space. One of the lot modifications involved extending a few lengths by just two feet, which made a world of difference for larger trucks and SUVs. Here’s a quick glance at length requirements:
- Standard Vehicles: 18-20 feet
- Compact Cars: 15-16 feet
Slight increases in stall length — even by 2 feet — have made noticeable improvements in usability for trucks and SUVs in projects I’ve managed.
Width Requirements
Now, let’s tackle width. The typical width for standard parking spaces is 9-10 feet, which ensures enough room for drivers to open doors and maneuver their vehicles efficiently.
I recall a particularly tight parking lot that faced numerous complaints regarding space. After assessing the width, we decided to redesign it to a uniform 9.5 feet. The feedback afterward was overwhelmingly positive! Here’s a quick breakdown of width requirements:
- Standard Vehicles: 9-10 feet
- Compact Cars: 7.5-8 feet
By adhering to these standards, we can ensure a functional and user-friendly parking lot, catering to various vehicle sizes and fostering a sense of ease among users. Redesigning a lot to a uniform width of 9.5 feet led to overwhelmingly positive feedback in one case — no more complaints about door dings or tight squeezes.
Source: U.S. Pave – Standard Parking Dimensions
Source: Superior Asphalt – Parking Design Guide
Source: 4106553.fs1.hubspotusercontent-na1.net
Requirements for Accessible Parking Spaces
ADA Compliance for Handicap Parking
Transitioning from standard dimensions, let’s delve into the critical requirements for accessible parking spaces. The Americans with Disabilities Act (ADA) sets forth specific guidelines to ensure that handicap parking is not just an afterthought but a well-integrated part of parking lot design.
According to the ADA, each accessible parking space must meet certain criteria:
- Size: A standard accessible space must be at least 8 feet wide, with an additional 5-foot access aisle.
- Placement: These spaces should be located as close as possible to entrances or exits, reducing the distance that individuals with disabilities must travel.
I once helped a local shopping center redesign their parking lot. By incorporating ADA-compliant spaces, we not only improved accessibility but also received positive feedback from both customers and community advocacy groups.
Van-Accessible Parking Spaces
Now, let’s talk about van-accessible parking, which addresses the needs of those who require higher clearance for access. These spaces are essential for individuals using wheelchair-accessible vans and have unique requirements:
- Standard Accessible Space: 8 feet wide + 5-foot access aisle
- Van-Accessible: 11 feet wide + 5-foot access aisle
- Placement: As close to accessible building entrances as possible
Compliance isn’t optional — it’s foundational to equitable design. I’ve seen ADA-compliant upgrades earn praise from both customers and local advocates.
Source: ADA.gov – Accessible Parking Spaces
Source: U.S. Access Board – ADA Guidelines
In my experience, implementing van-accessible spaces in a large parking lot significantly enhanced the overall usability for everyone. By following these guidelines, we can create inclusive environments that welcome everyone, regardless of their mobility challenges. Next, we’ll explore compact car spaces and the specific regulations that apply to them in our parking designs.

Regulations for Compact Car Spaces
Dimensions for Compact Car Parking
Continuing our discussion, let’s turn our focus to compact car spaces, which are becoming an increasingly popular solution for maximizing parking efficiency. As urban areas face increased vehicle density, these smaller spaces offer a practical option for fitting more cars into a limited area.
The standard dimensions for compact car spaces typically measure around 7.5 to 8 feet wide and 15 to 16 feet long. While this may seem tight, it caters effectively to smaller vehicles, allowing for greater flexibility in parking lot design.
During a recent project, we implemented a series of compact spaces in a downtown development. The results were successful; by strategically placing these smaller spaces, the lot managed to accommodate up to 20% more vehicles, a valuable win for both the client and the community!
Compact vs. Standard Parking Spaces
But how do these compact spaces stack up against standard parking spaces?
- Dimensions: 7.5–8 feet wide, 15–16 feet long
These smaller stalls allow for 15–20% more vehicles in the same area — especially useful in downtown or mixed-use developments.
Source: Superior Asphalt – Parking Design Guide
I’ve found that educating users about which spaces to utilize can lead to smoother parking experiences. As we further explore parking lot design, we’ll consider how elements like aisle width and clearance can enhance functionality and safety for all users.
Source: img1.wsimg.com
Considerations for Parking Lot Layout
Aisle Width Guidelines
Now that we’ve discussed the specifics of space dimensions, let’s shift our focus to the overall layout of parking lots, starting with aisle width. Proper aisle width is crucial for facilitating smooth traffic flow and ensuring safety for both drivers and pedestrians.
Typically, the general guideline for aisle width ranges from 12 to 24 feet, depending on the configuration of the parking lot. Here’s a quick breakdown:
- One-Way Aisles: 12-16 feet wide to accommodate smaller vehicular traffic.
- Two-Way Aisles: 22-24 feet wide to enable safe passing and maneuvering.
In one of my recent projects, adjusting the aisle width led to a significant decrease in congestion during peak hours. By widening the aisles, we not only improved vehicle flow but also made the environment less stressful for drivers.
Buffer Zones and Clearance Requirements
Speaking of space, buffer zones and clearance requirements are another critical aspect of parking lot design. These buffer zones serve to reduce the chances of vehicle collisions and provide safe paths for pedestrians.
- Vertical Clearance: Minimum 7 feet
- Lateral Buffer Zones: 2–3 feet from walls or landscaping
Typically, a buffer zone of at least 2-3 feet is recommended between parking spaces and obstacles like walls or landscaping. Additionally, overhead clearance must be at least 7 feet to accommodate larger vehicles, such as trucks and SUVs.
Clearance & Buffer Zones
- Vertical Clearance: Minimum 7 feet
- Lateral Buffer Zones: 2–3 feet from walls or landscaping
In several projects, widening aisles led to decreased traffic congestion and better pedestrian safety.
Source: Parkade – Guide to Parking Space Dimensions
I’ve seen firsthand how incorporating these buffer zones can create a more user-friendly environment. When parking lots are designed with adequate spacing, it leads to fewer incidents and a calmer atmosphere.
A well-planned parking lot layout ensures user safety while optimizing space. As we wrap up this overview, remember that thoughtful planning can significantly improve the overall parking experience for everyone involved.
FAQs
What is the standard size of a parking space in the U.S.?
Typically 9 feet wide by 18–20 feet long, though local codes may vary.
How big is an ADA-compliant parking space?
8 feet wide + 5-foot access aisle (standard), or 11 feet wide + 5-foot aisle (van-accessible).
How do compact car spaces differ from standard spaces?
They’re narrower (7.5–8 ft) and shorter (15–16 ft), best for small vehicles in high-density areas.
What is the required aisle width in parking lots?
One-way aisles range from 12–16 ft; two-way aisles from 22–24 ft.
Do buffer zones matter in parking design?
Yes — 2–3 ft side buffers and 7 ft vertical clearance reduce accidents and improve navigation.
Sources:
- Asphalt Kingdom – What Are the Standard Parking Space Dimensions?
- Parkade – The ultimate guide to parking space dimensions
- ADA.gov – Accessible Parking Spaces
- U.S Access Board – Guide to the ADA Accessibility Standards
- U.S. Pave – Standard Parking Space Dimensions
- Superior Asphalt – Parking Design Guide

